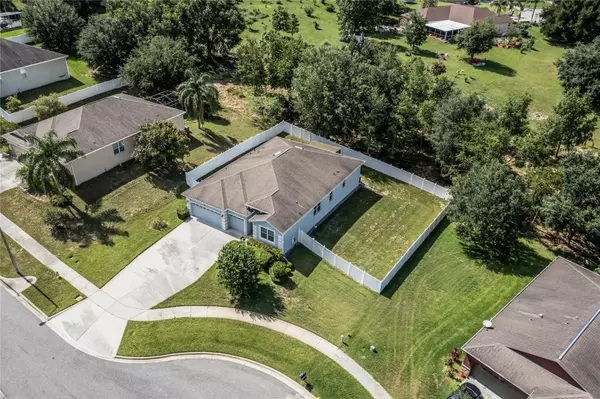$470,000
$468,800
0.3%For more information regarding the value of a property, please contact us for a free consultation.
1878 HARRIER AVE Clermont, FL 34711
4 Beds
3 Baths
2,293 SqFt
Key Details
Sold Price $470,000
Property Type Single Family Home
Sub Type Single Family Residence
Listing Status Sold
Purchase Type For Sale
Square Footage 2,293 sqft
Price per Sqft $204
Subdivision Lost Lake
MLS Listing ID O6116850
Sold Date 08/17/23
Bedrooms 4
Full Baths 3
Construction Status Appraisal,Financing,Inspections
HOA Fees $68/mo
HOA Y/N Yes
Originating Board Stellar MLS
Year Built 2010
Annual Tax Amount $2,133
Lot Size 0.280 Acres
Acres 0.28
Property Description
Pro pics coming tomorrow. For sale for the first time by the original owner. Impeccably kept one story home with massive kitchen, fenced yard, extended screened lanai and 3 car garage ! Sitting in a quiet cul de sac with views of Lost Lake with NO REAR NEIGHBOR !!!! Very peaceful area minutes from everything Clermont. Incredible floor plan with huge kitchen with so much counter space and storage, opening to family room with sliding glass wall to the lanai. Owners suite checks every box with walk in closet, shower, garden bath and dual vanities. Newer ac (2018) still under warranty (2028) ! no carpet, all tile throughout. Whole home water softener is a nice plus. Lost Lake boasts a Community pool and park. You will not find a better buy under 500k in the area. Move fast, this is a true cream puff for one lucky buyer.
Location
State FL
County Lake
Community Lost Lake
Zoning PUD
Rooms
Other Rooms Formal Dining Room Separate, Inside Utility
Interior
Interior Features Ceiling Fans(s), Master Bedroom Main Floor, Open Floorplan, Solid Surface Counters, Solid Wood Cabinets, Split Bedroom, Thermostat, Walk-In Closet(s)
Heating Electric
Cooling Central Air
Flooring Ceramic Tile
Fireplace false
Appliance Dishwasher, Microwave, Range, Refrigerator, Water Filtration System
Laundry Inside
Exterior
Exterior Feature Irrigation System, Sliding Doors
Garage Spaces 3.0
Fence Vinyl
Community Features Park, Pool
Utilities Available BB/HS Internet Available, Cable Connected, Electricity Connected, Public, Sewer Connected, Street Lights, Underground Utilities, Water Connected
Amenities Available Park, Playground, Pool
View Trees/Woods
Roof Type Shingle
Porch Covered, Rear Porch, Screened
Attached Garage true
Garage true
Private Pool No
Building
Lot Description Cul-De-Sac, Sidewalk, Sloped, Paved
Story 1
Entry Level One
Foundation Slab
Lot Size Range 1/4 to less than 1/2
Sewer Public Sewer
Water Public
Structure Type Block, Stucco
New Construction false
Construction Status Appraisal,Financing,Inspections
Others
Pets Allowed Yes
HOA Fee Include Pool
Senior Community No
Ownership Fee Simple
Monthly Total Fees $68
Acceptable Financing Cash, Conventional, VA Loan
Membership Fee Required Required
Listing Terms Cash, Conventional, VA Loan
Special Listing Condition None
Read Less
Want to know what your home might be worth? Contact us for a FREE valuation!

Our team is ready to help you sell your home for the highest possible price ASAP

© 2025 My Florida Regional MLS DBA Stellar MLS. All Rights Reserved.
Bought with ERA GRIZZARD REAL ESTATE





